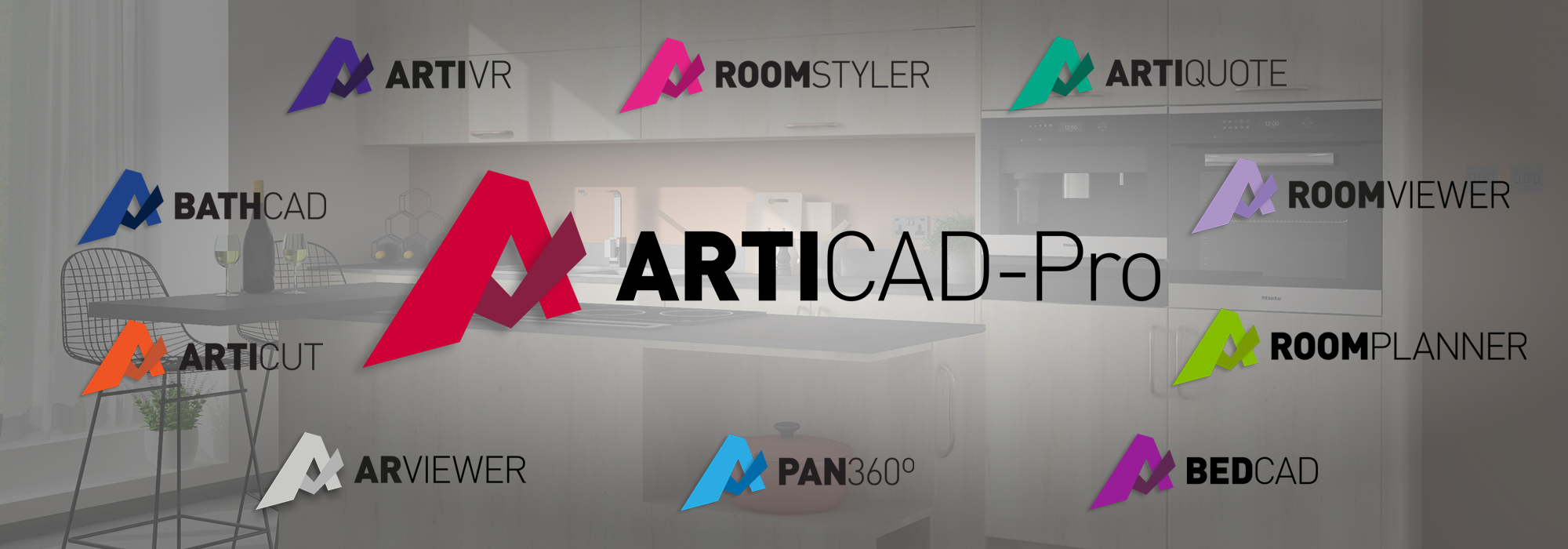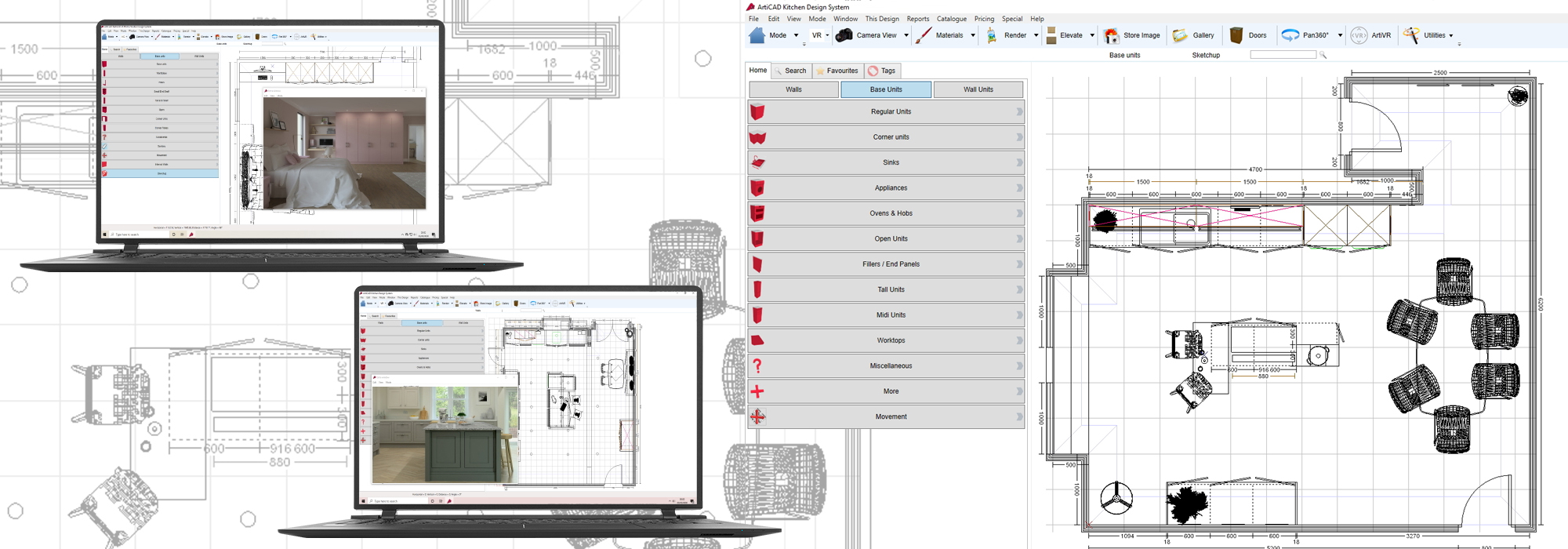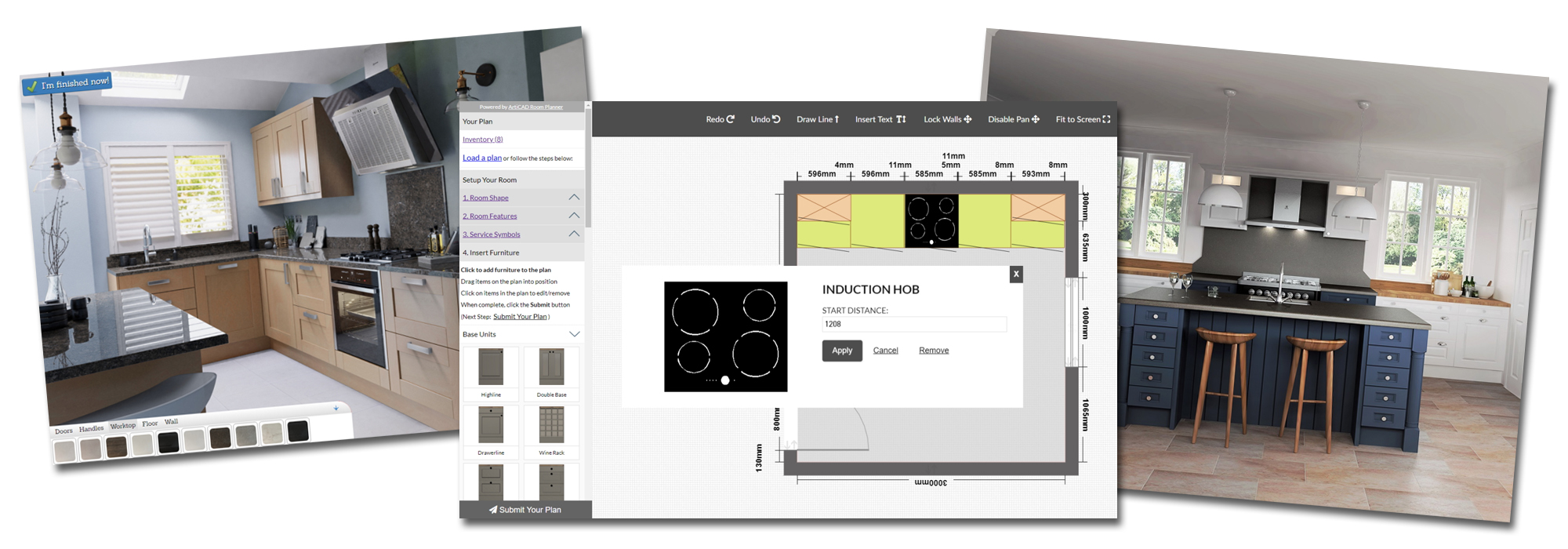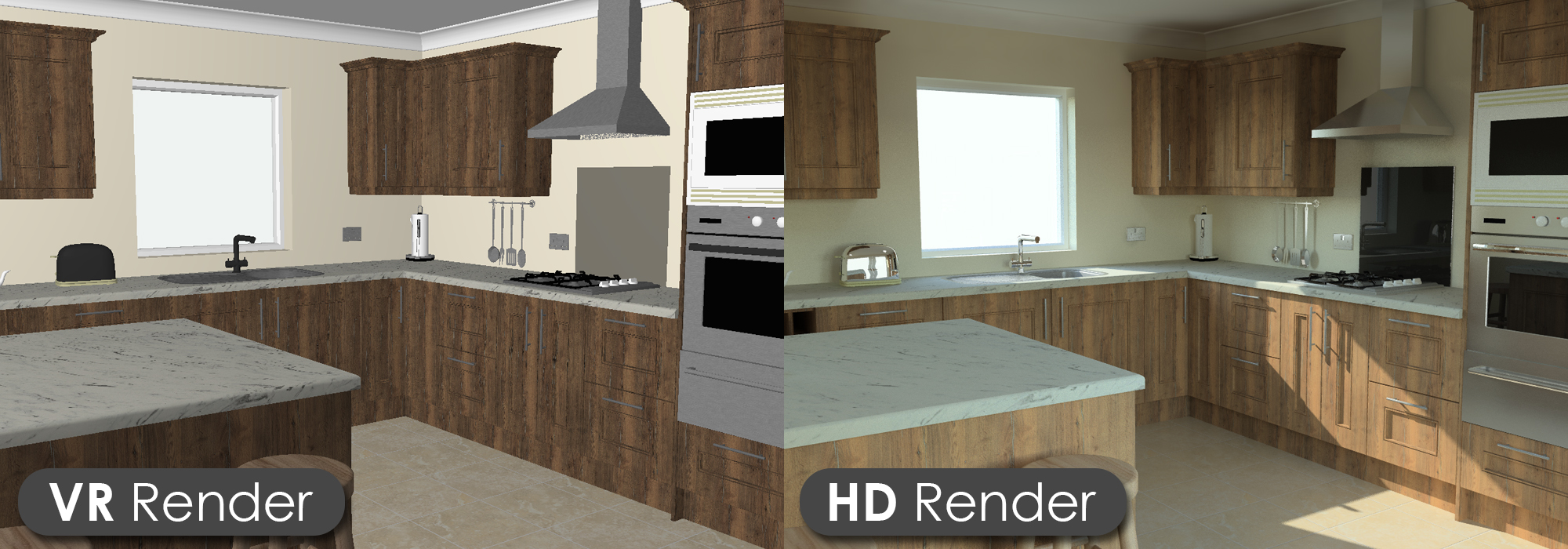ArtiCAD has been developing software solutions since 1992, allowing designers in the KBB industry and beyond to create realistic room plans and renders, from their all-encompassing and ever-popular ArtiCAD-Pro desktop and cloud-based software to a wide range of room design packages, presentation viewers and quoting/order management software.
In more recent years, Virtual Reality (VR) and Augmented Reality (AR) has led to the development of powerful immersive software solutions, giving even more options and flexibility to allow end-customers experience their room of choice before confirming their order.

HPP and ArtiCAD have been working together since 2010, with HPP becoming part of the Supplier Partnership Scheme in 2018. We've recently updated our series of image catalogues with them, giving their extensive user community, as well as our customers, access to high quality graphics libraries.
Having our catalogue of door ranges (Avanti, Aspire & Aspects) as well as our range of Egger and Kronospan worktops available to thousands of ArtiCAD kitchen and bedroom designers across the KBB sector ensures they have the facility to create first-class CGI roomsets and CAD drawings, to further impress on their own end-customers what's possible, using HPP products.
Together with our extensive portfolio of off-the-shelf fittings, our sliding wardrobe doors and our vast range of MFC sheet material, having our products accessible to designers is an easy and natural solution when specifying our products in their designs.

With a simple yet powerful interface, it's possible for even the least 'tech-savvy' user to create a standard kitchen design in a short period of time (with some handy online tutorials to assist), including accurate dimensioned room plans, 3D 'photo-realistic' images and a comprehensive bill of materials ready for pricing/ordering.
Developed to help finalise sales deals, ensure the accuracy of quotes and orders, and minimise remedial work - there's less chance of designers and then fitters having to make post-installation amendments if the plan has been 'seen' - ArtiCAD-Pro and its siblings are much more than just visual tools.
In their pursuit of providing tools to engage with end-users, ArtiCAD have developed RoomPlanner, RoomStyler and RoomViewer applications, whereby customers searching for a new kitchen, bathroom or bedroom have the visual tools necessary to identify their needs and design requirements.

Features
- Produces detailed plans and elevations, optionally fully dimensioned and labelled.
- Generates 3-D perspective line drawings
- Displays stunning 3-D photo-realistic images in seconds
- Can include digital photos into photo-realistic images
- Produces parts lists and BOMs automatically
- Allows production of customer presentations with ease
- Massive generic product catalogue, with huge range of customisation
- Mix and match doors, worktops and appliances from kitchen, bedroom and bathroom manufacturer catalogues available as add-on libraries
- Can price designs and produce automatic quotations using data available for many manufacturers, or custom-configured

Advantages
- Creates detailed plans for fitters
- Shows customers exactly how their kitchen, bedroom, bathroom or home study will look, including door styles, woodgrains, worktop finishes, lighting and shadows
- Allows the system to be used in front of the end-customer, making changes to the design on- the-fly and reducing the number of redesigns and redrafting exercises
- Include views from customer's windows, their pictures on the wall, or specific woodgrains and worktop finishes
- Makes it easy for customers to see what they will be getting, easing the sale, and reducing the proportion of remedial orders
- Allows the end-customer to experience the proposed design in more exciting ways
- Possible to integrate with existing business systems
For more information on what ArtiCAD can do for your business click here.
To download the latest HPP catalogue installer files, log in to your ArtiCAD account and go to Graphics Downloads.
Related article